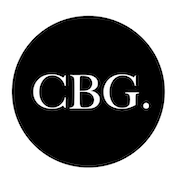Welcome to the lifestyle you never knew you wanted.
Property Details
111 Champagne Ave Unit 606
One Bedroom
One Bathroom
582 Sq.Ft Interior + 41 Sq.Ft Exterior
Condo Fees: $372 /mo
Offered at: $314,900 or $1500/mo
Developer: Starwood Mastercraft
Property Manager: Apollo
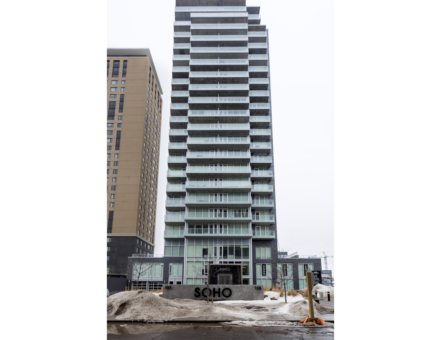
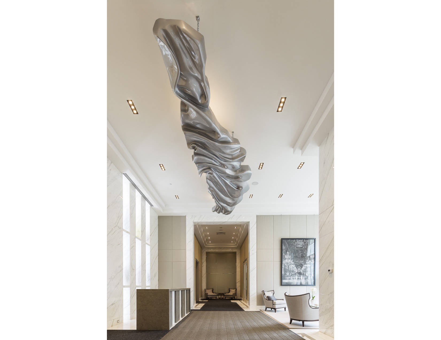
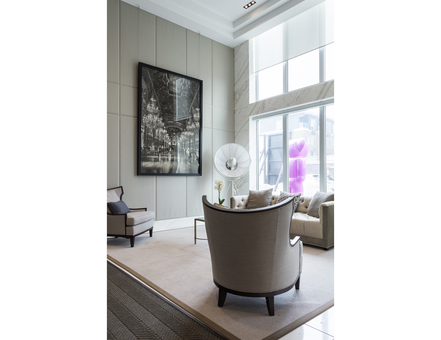
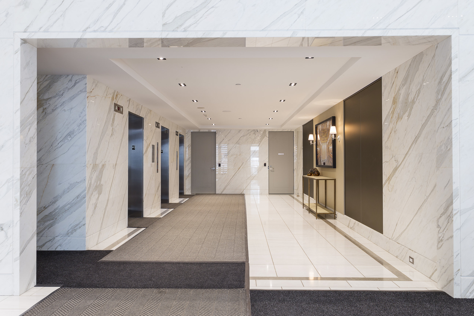
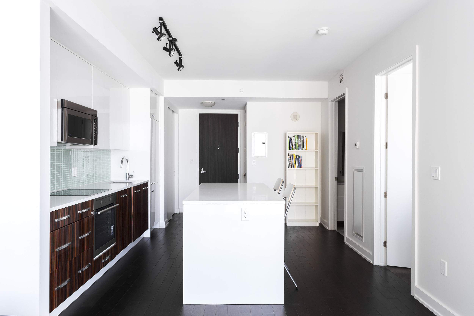
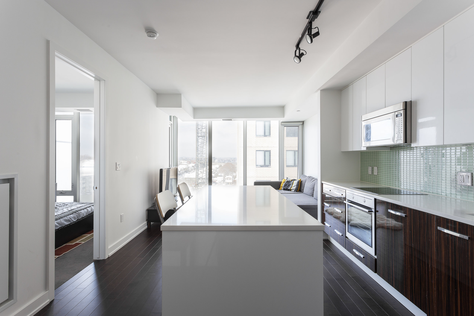
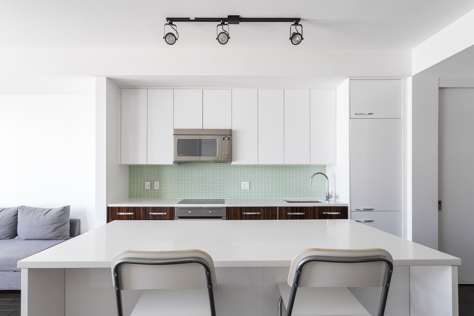
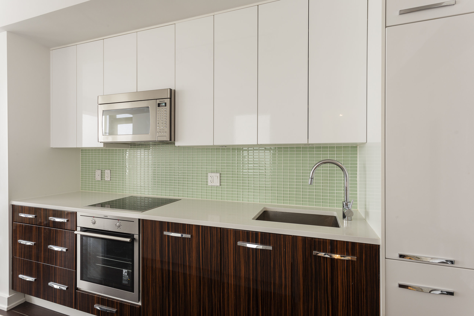
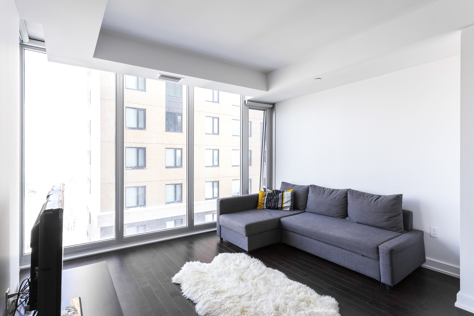
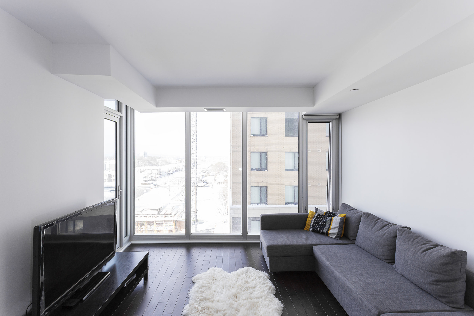
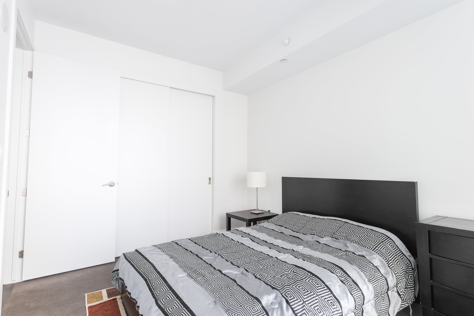

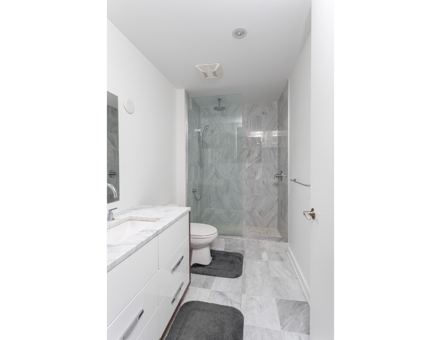
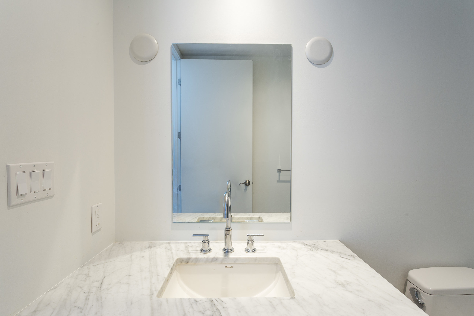
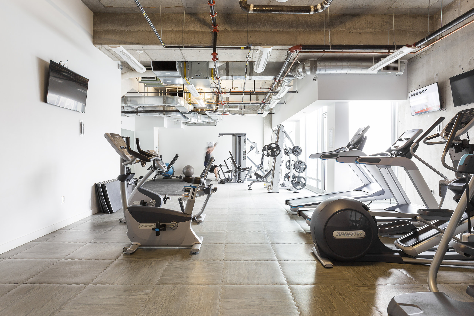
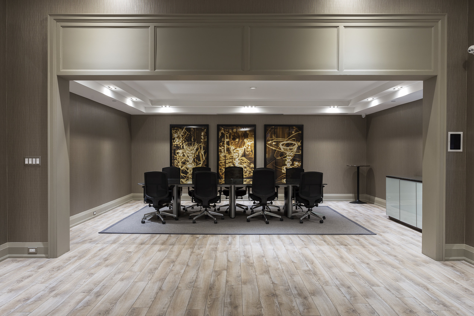
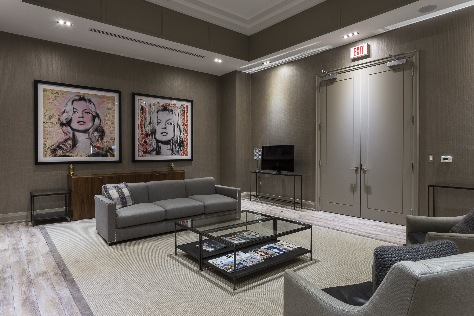
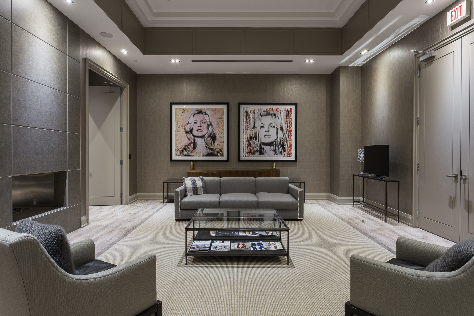
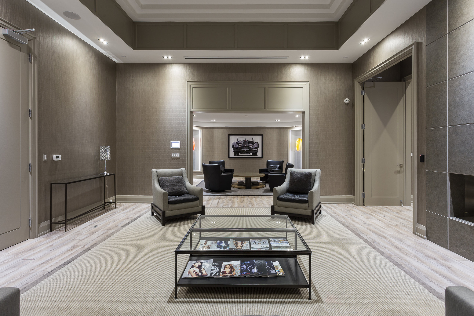
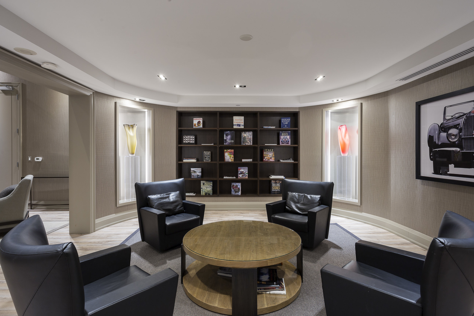
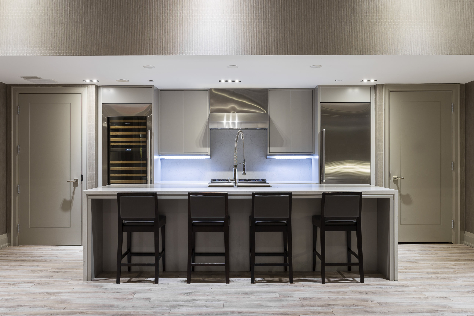
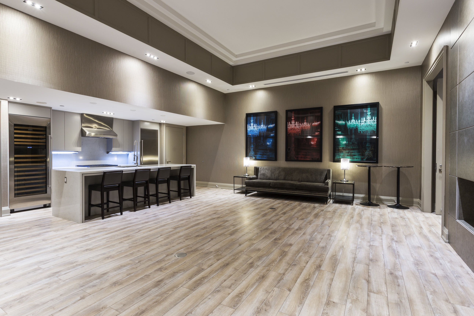
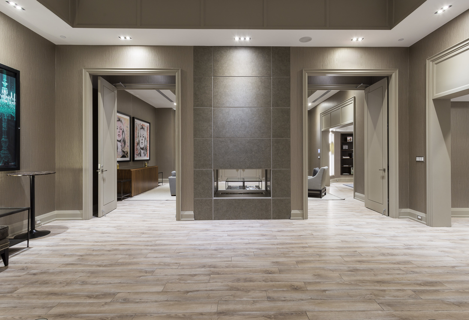
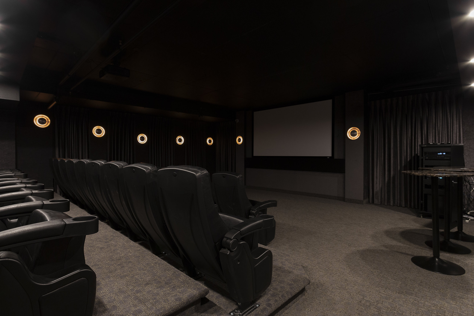
This hotel-inspired condo was designed with your busy lifestyle in mind. The elegant lobby, adorned with marble and glass, welcomes you and your guests home after a long day of work or a night out. Indulge in the wide range of building amenities including a gym, theatre, library, lounge, kitchen, dining room and board rooms. The open-concept design maximizes the unit's footprint, while floor-to-ceiling windows bring the outside in. The elegant and sophisticated finishes along with high-end energy efficient European appliances will impress any design-conscious individuals.
