A bright and airy home located at the height of convenience.
Property Details
Ottawa, Ontario
Semi-Detached
4 Bedroom
2.5 Bathroom
Parking: 1 Garage, 2 Surfaced
Utilies: water $60,
hydro $125, gas $100
Offered at: $649,900
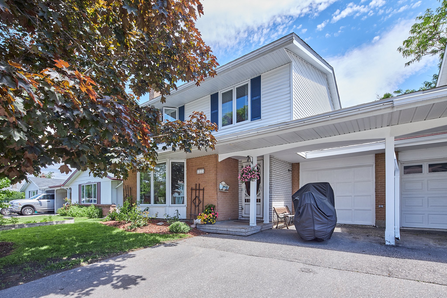
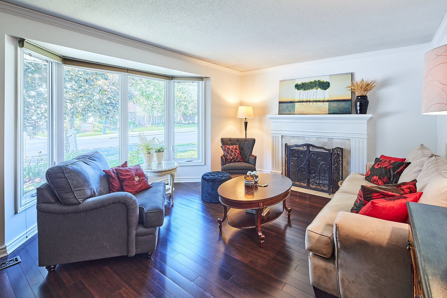
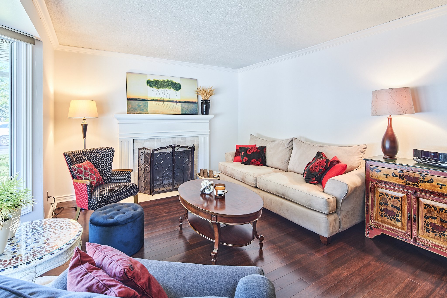
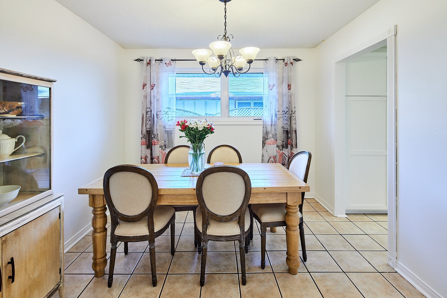
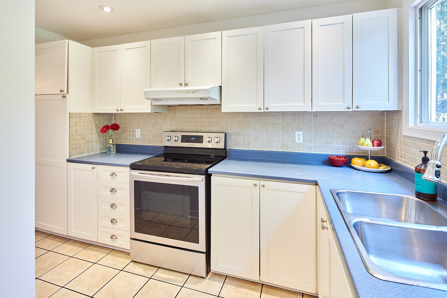
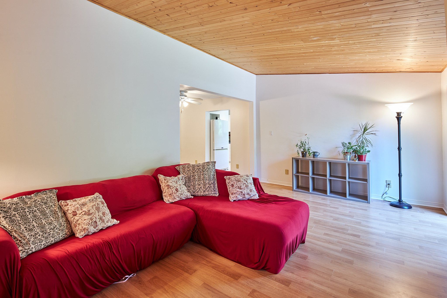
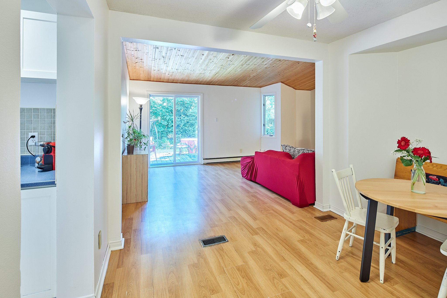
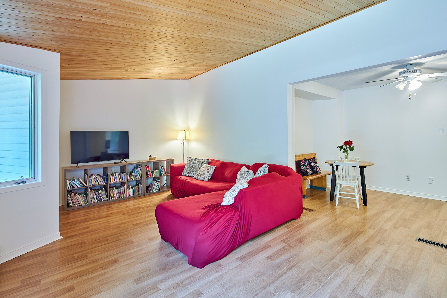
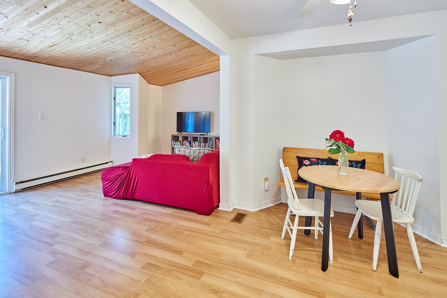
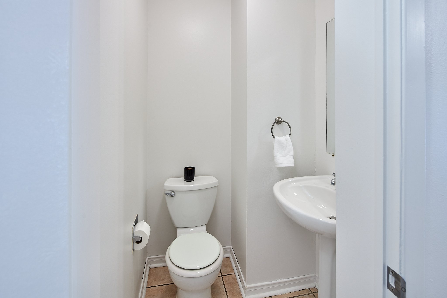
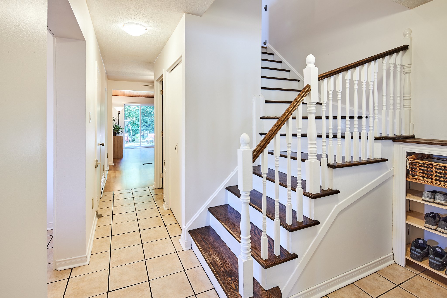
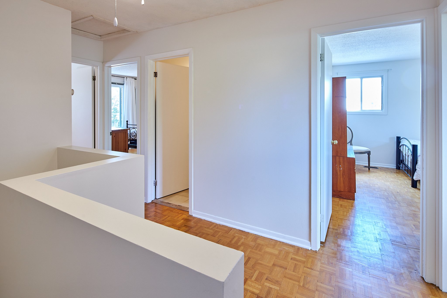
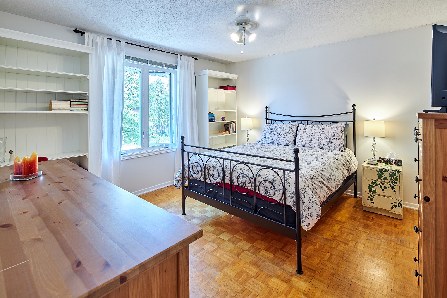
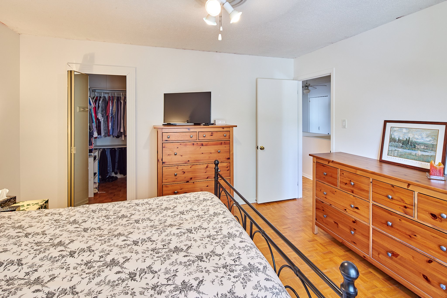
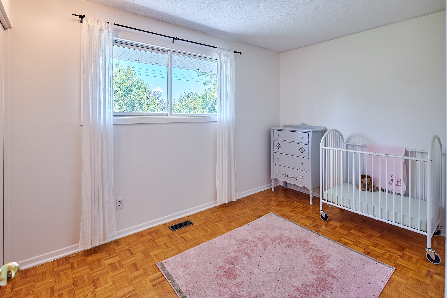
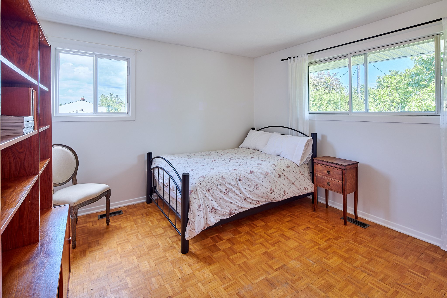
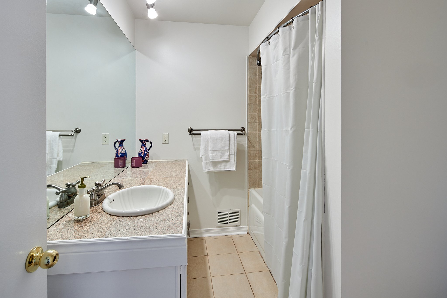
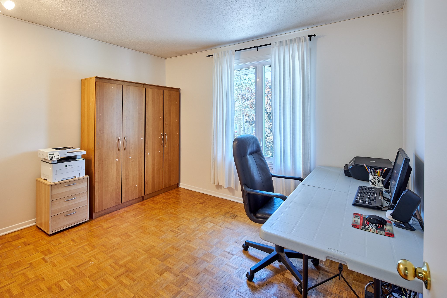
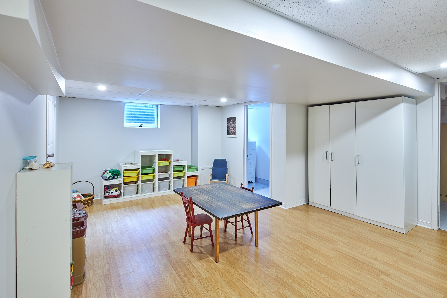
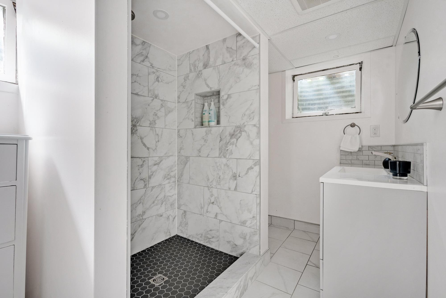
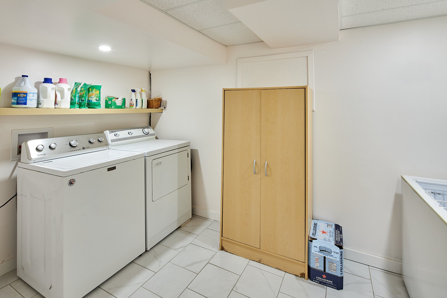
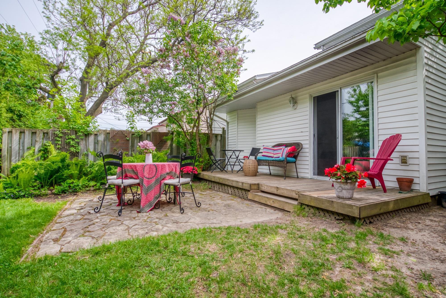
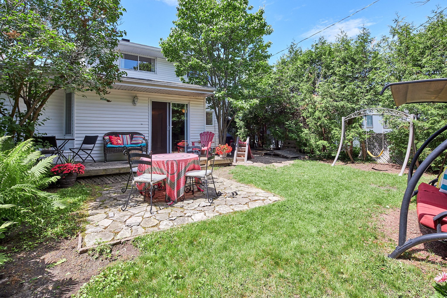
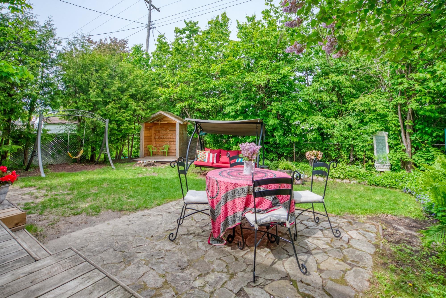
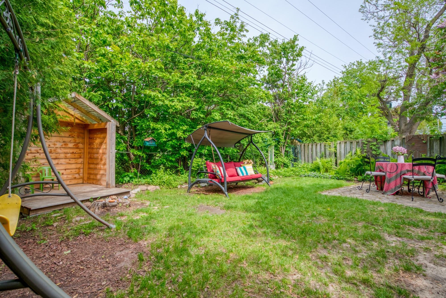
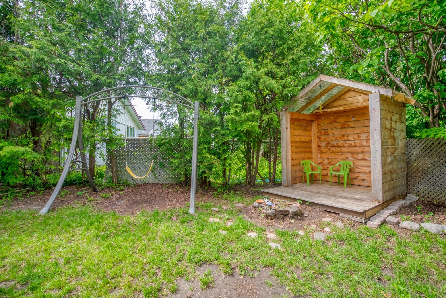
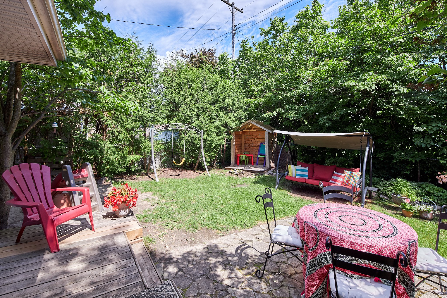
A bright and airy home located at the height of convenience. This family-friendly 4 bedroom 2.5 bathroom property is within walking distance of the O-Train at South Keys or Greenboro stations, a public school, parks and many other amenities. The large living room with wood-burning fire place is the perfect place to gather and connect with family and friends. In addition, the main level includes a dining room for 6-8 and a beautiful addition with Scandinavian style vaulted ceilings, encompassing a family room and flex space (additional eating or work area). Upstairs you will find the primary bedroom with walk-in closet and plenty of room for a king-sized bed, as well as 3 additional bedrooms and full bath. The newly-finished basement features a large living space, full bathroom with walk-in shower and ample storage. Don’t forget to head outside to the private backyard - a green oasis that is perfect for entertaining.

