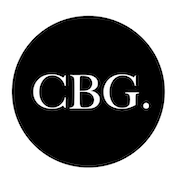Live Your Luxury
Property Details
Ottawa, Ontario
3 Bedroom + Loft
3 Bathroom
Parking: 1 Garage, 2 Surface
Offered at: $774,900
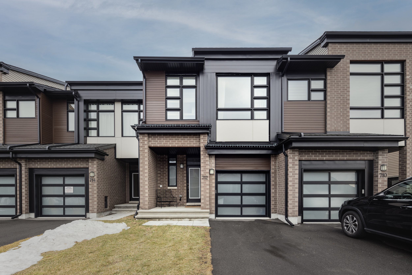
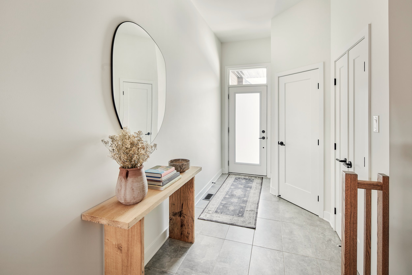
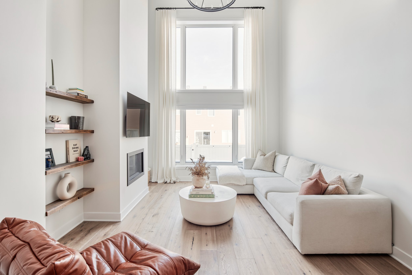
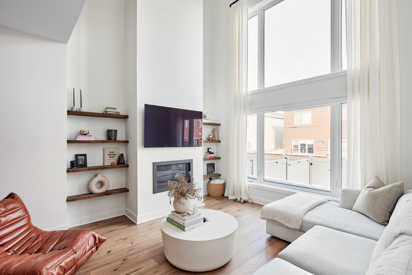
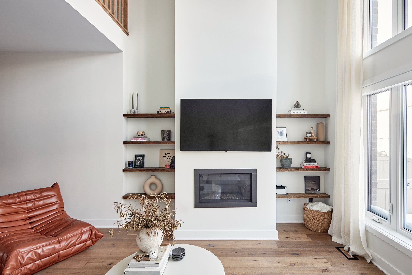
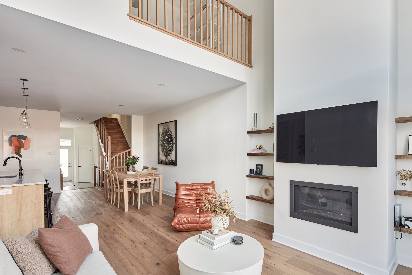
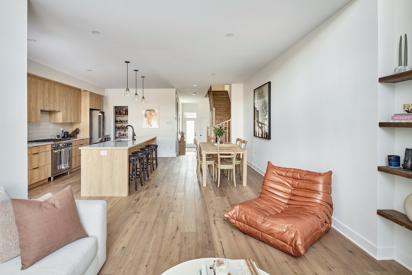
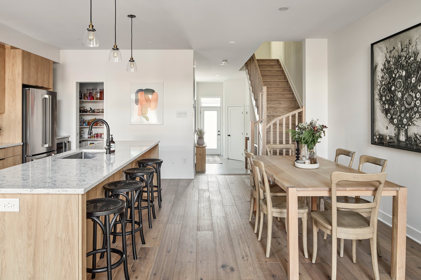
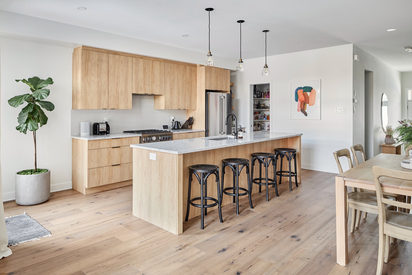
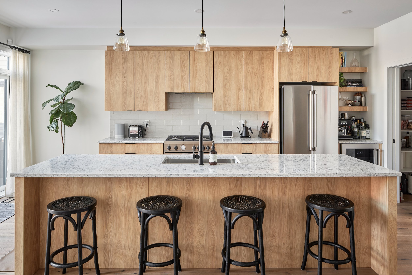
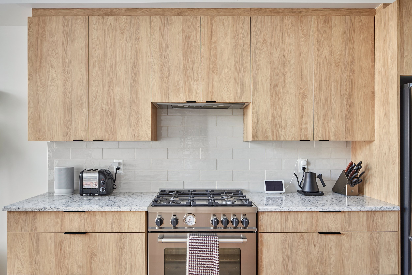
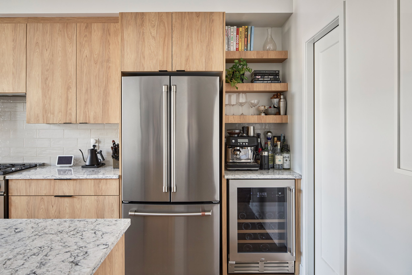
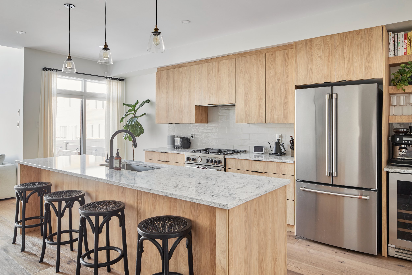
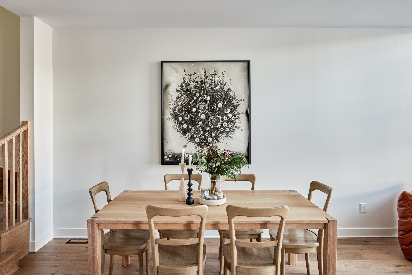
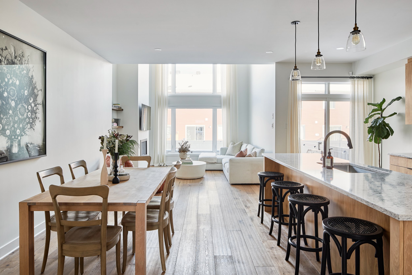
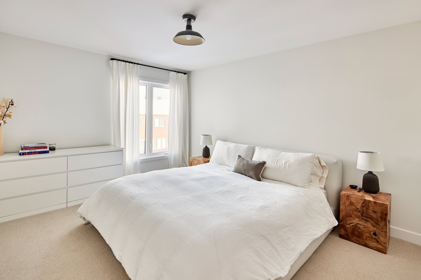
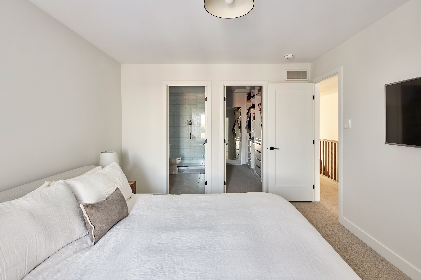
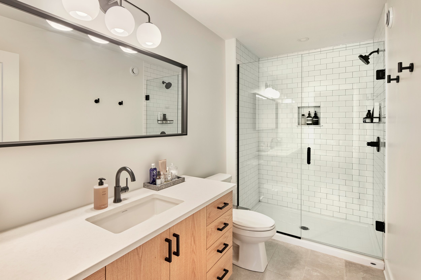
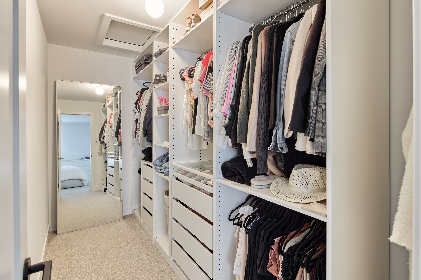
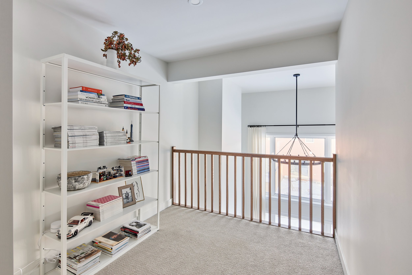
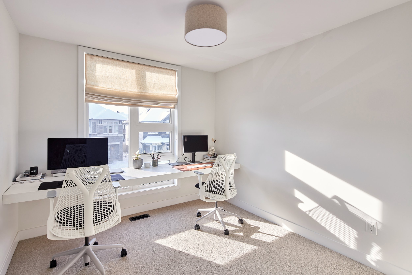
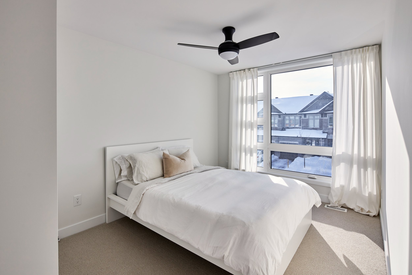
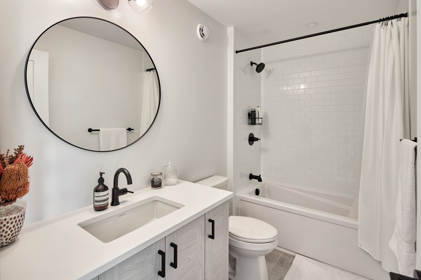
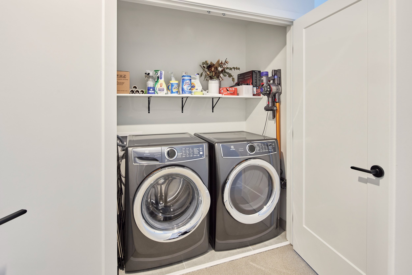
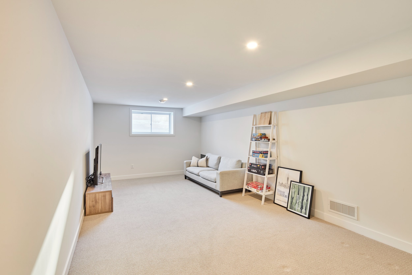
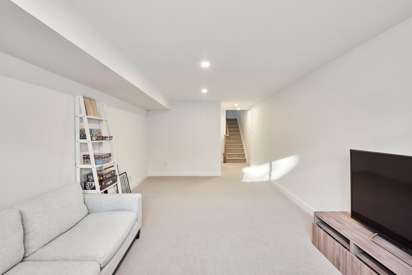
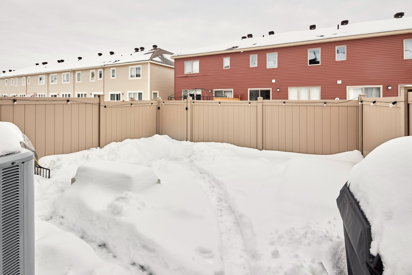
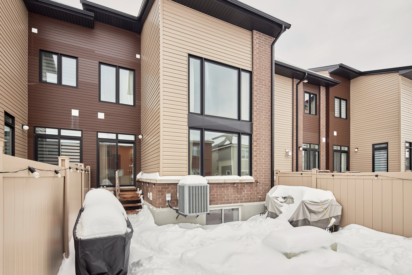
Welcome to a bespoke offering brimming with elegance. From the cabinets to countertops,plumbing hardware to hinges and handles to hardwood;not one item was left as the builder standard. Upon entering this 2088sqft home (as per Urbandale floorplan),you'll find an open concept filled with light and a cozy vibe. Custom kitchen installed by Laurysen highlighted by oak cabinets,a chef's gas range, coffee+bar station with open shelving,pot+spice storage along with a walk-in pantry. The gas fireplace and soaring ceiling,including a stunning chandelier from Restoration Hardware,gives the living room a luxurious feel. The primary bd is an oasis of relaxation with an ensuite featuring an efficient vanity+glass shower. An incredible walk-in closet rounds out the room. A look down loft is the perfect place to unwind with a book after a long day or an inspiring home office. Bsmnt is fully finished with a bthrm rough-in and ample storage. Electric car charging station in the garage is also included.
